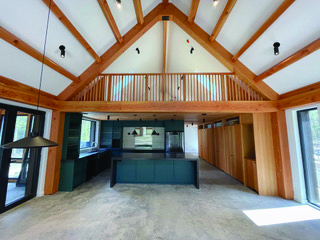
Courtesy Hilltop Construction Companyy
By Paul Post
A Westchester County couple wants to enjoy the Adirondacks without impacting its natural beauty.
Their forward-thinking dream home’s energy-efficient features are the perfect solution.
“I’ve been visiting the Adirondacks, skiing and hiking, since I was a kid,” said Bill Martimucci, a retired primary care physician. “We wanted to create a modern cabin in the woods and reviewed the whole concept of a passive home. We’re very excited about getting settled up there.”
“I feel like it’s our responsibility to take care of the Adirondacks,” his wife, Edie, said. “You’ve got to do it one piece of property at a time. If we’re going through the trouble of building, why not build something that goes into the future that deals with all the energy and environmental issues? Why would we build a house with concepts from the Sixties or Eighties with no insulation, no solar. This seemed to be the only sensible way to do this.”
Their 2,000-square-foot, 1.5-story home in Brant Lake is nearly completed, built by Queensbury-based Hilltop Construction Company. Douglas fir was used to create attractive interior highlights such as a custom staircase, railings and cabinetry.
Plans call for using it as a year-round second home, possibly the couple’s permanent residence in future years.
The highly energy efficient house was designed by Cold Spring-based River Architects, which specializes in passive homes and commercial buildings.
It utilizes solar electricity with roof-mounted panels, and is connected to the grid, but goes much further than a regular passive solar home in regard to energy efficiency.
The five fundamental principles of passive house construction are continuous insulation, airtight construction, high-performance windows, heat recovery ventilation, and thermal-bridge-free design. These principles work together to minimize energy consumption by reducing heat loss and gain through the building envelope.
“The basic idea behind passive houses is really about getting the balances right, instead of blasting as much sunlight into a space and hopefully retaining it overnight,” said James Hartford, River Architects principal. “The house is so well insulated, with tripled-glazed windows and generous insulation, that it’s not giving off heat through the building envelope. When there are power outages these houses shouldn’t lose much heat at all. There’s no fossil fuel use so we aren’t contributing to global warming.”
Initial up-front construction costs are anywhere from five to 10 percent higher, but long-term energy savings are considerable.The energy savings will pay for the solar system in 10 years.“We didn’t build this house necessarily for us, but for our kids and future generations,” Edie said. “It’s like planting a tree. You don’t plant a tree for now, you plant it for 10 years from now.”
A former graphic artist-turned-library director, the home fits in nicely with her latest career, in retirement, as a budding horticulturist.
“By buying this property and building our house there we’re becoming land stewards, part of the Adirondack Park, while making sure that it survives and carries on,” she said.
Hilltop did the construction, but most of the home’s components were done by New Energy Works, of Rochester. The Martimuccis visited the firm and saw their house being built during a seminar at its Rochester shop.
“They (New Energy Works) did all of the post and beam, structural insulated panels, (14 inch thick) insulated walls and roof,” Hilltop owner Tom Albrecht Jr. said. “Basically, they gave us the envelope of the house. We didn’t even have to put sheetrock on walls to meet the energy rating.”
“It eliminates any room for error,” he said. “When you’re in the field there’s so much room for error based on weather, conditions, a whole bunch of variables. In the shop they could control any type of error. All you have to do is move and erect the components. They do all of the air sealing between joints. They’re responsible at the end of the day for this building being airtight. The goal is keeping energy inside your home instead of going outside. Air penetrations have to be as tight as possible”
Albrecht said this was the second passive home Hilltop Construction has done, but he’d like to do more.
“It’s unique, it’s something you don’t do every day,” he said. “It’s something you learn and have to be educated on. It’s not like building a conventional house. For example, you have to use a certain paint inside because it’s so air-tight.”
“But now that we’ve done it I can tell others about it,” he said. “It’s exciting to learn new processes, new techniques.”
